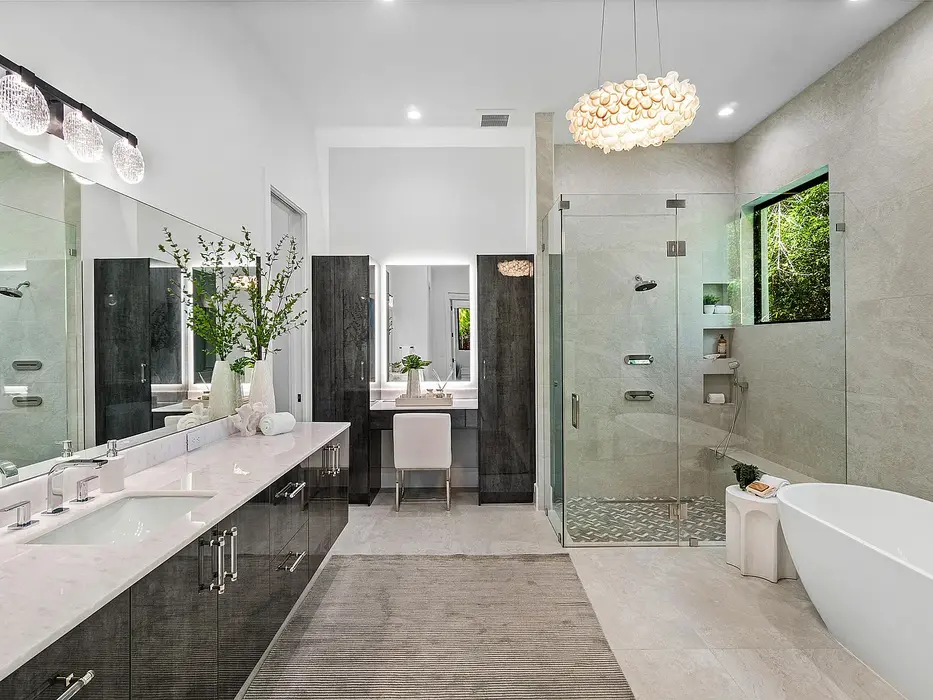PROJECTS
The Palms House
From sunrise in the kitchen to sunset by the pool, this West Palm Beach estate in The Club at Ibis was designed to feel like home from the moment you arrive. With over 4,600 square feet, 5 bedrooms, and 6 baths, the layout offers a perfect balance of openness and privacy—ideal for gatherings or quiet moments alike.
The great room features soaring ceilings and expansive sliders, while the chef’s kitchen shines with a waterfall-edge island, walk-in pantry, Sub-Zero and Wolf appliances, and abundant seating. The light-filled dining area overlooks lush gardens, creating a beautiful space for both casual and formal meals.
The private primary suite includes dual walk-in closets, a spa-style bath with freestanding soaking tub, and elegant porcelain tile. A main-floor guest suite offers flexibility for visitors or extended family, while an upstairs loft and three additional ensuite bedrooms provide space to live, work, and grow.
Outdoors, a resort-inspired backyard features a covered patio, summer kitchen, and custom pool and spa—all surrounded by tropical landscaping. Every detail makes this home feel special, every day.





















